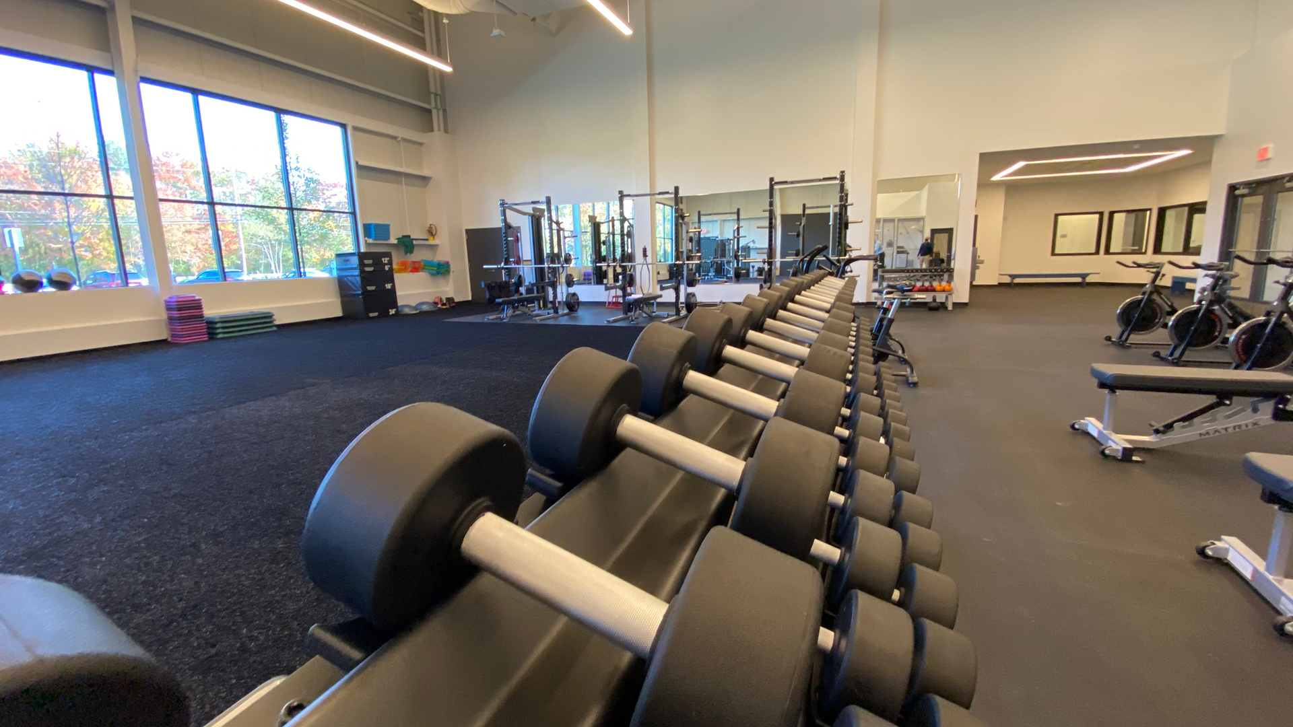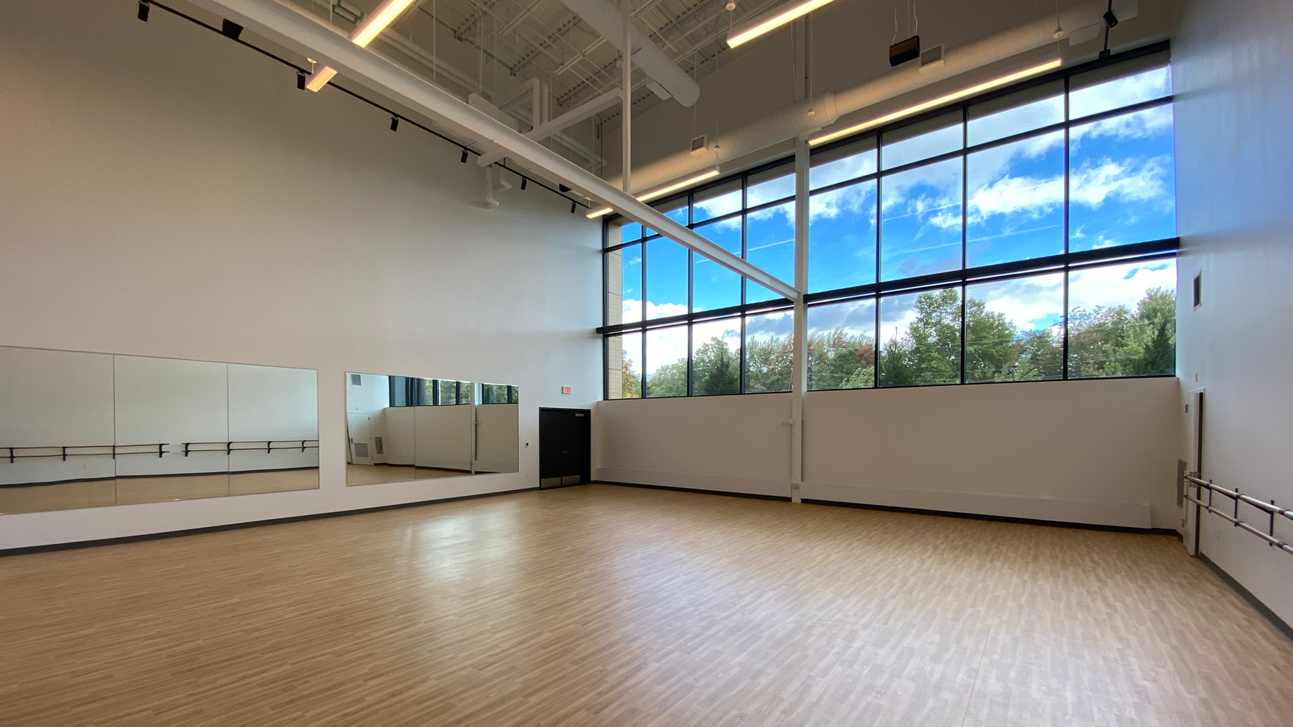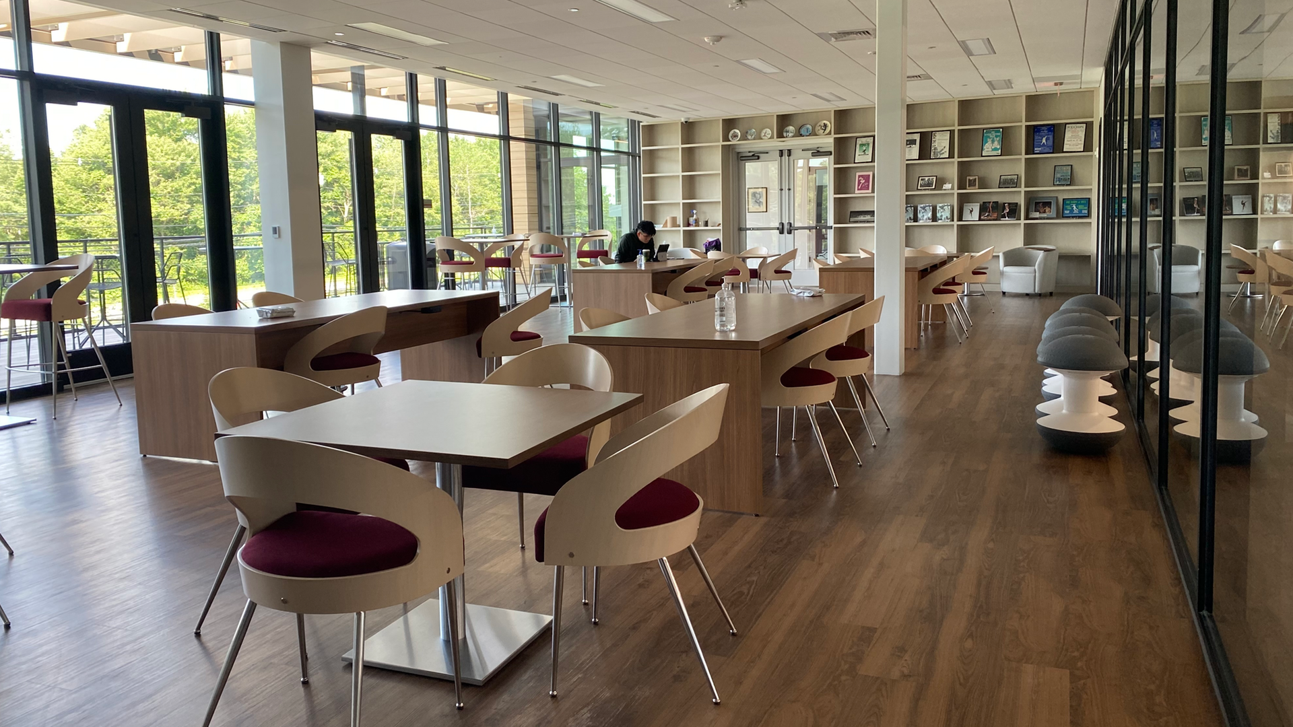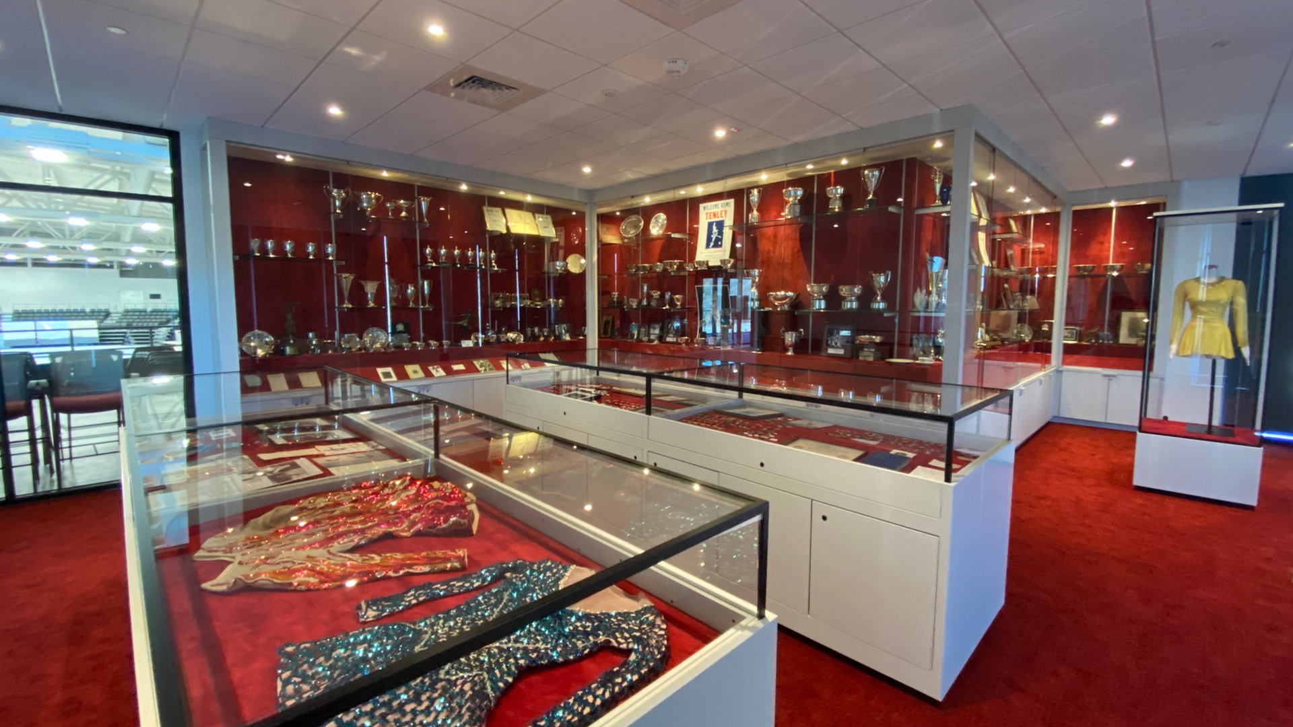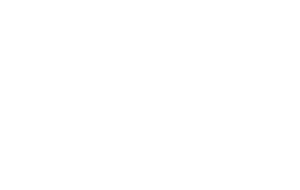The Facility
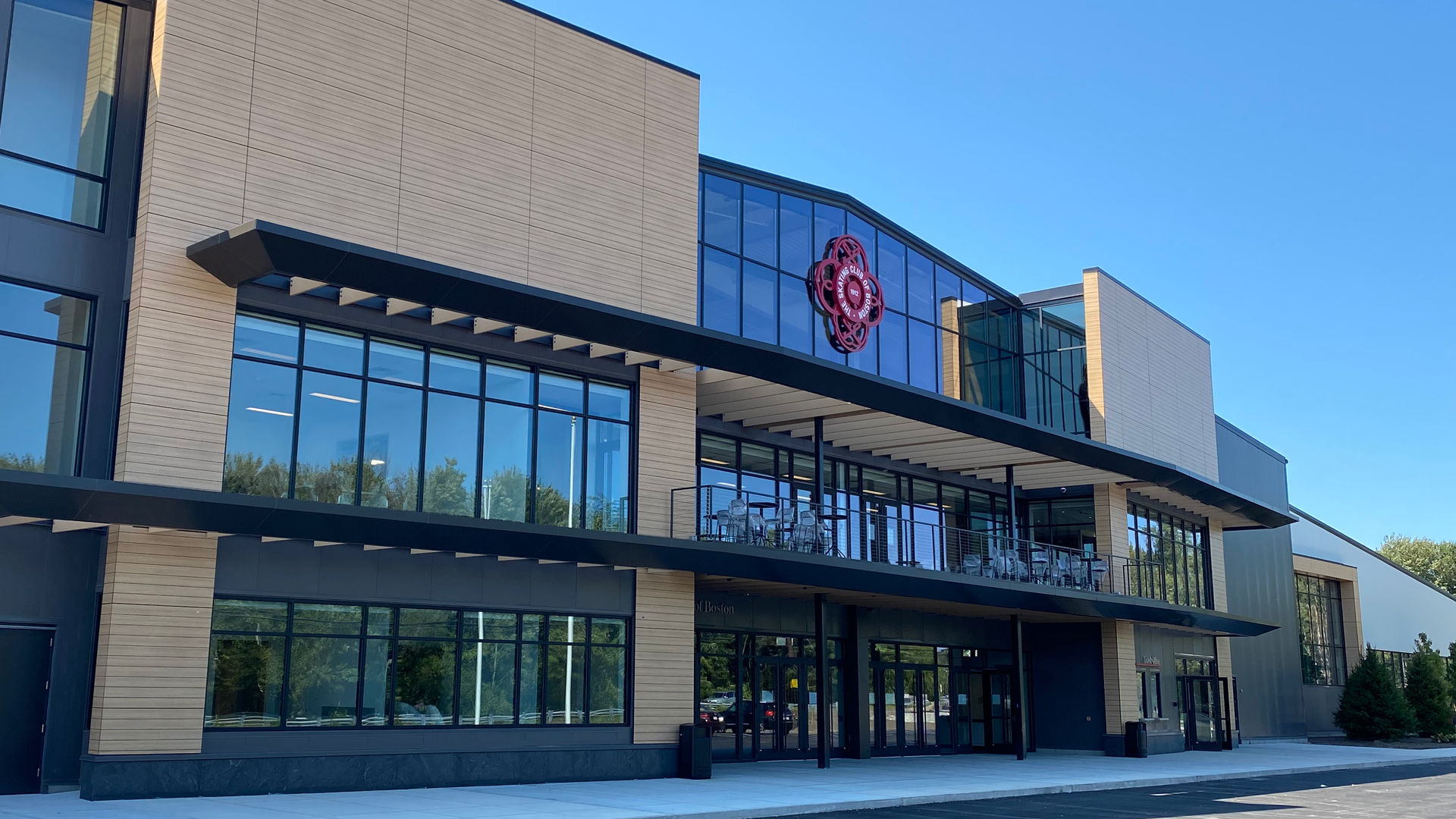
Overview
The Club’s new facility is a best-in-class, three-rink training facility and performance center, that opened in the fall of 2020, and is redefining figure skating not only in New England, but in the country.
Main Entrance
The main entrance features a wall of glass doors leading to the main vestibule ready to welcome audiences to the Tenley E. Albright Performance Center for any type of ticketed event.
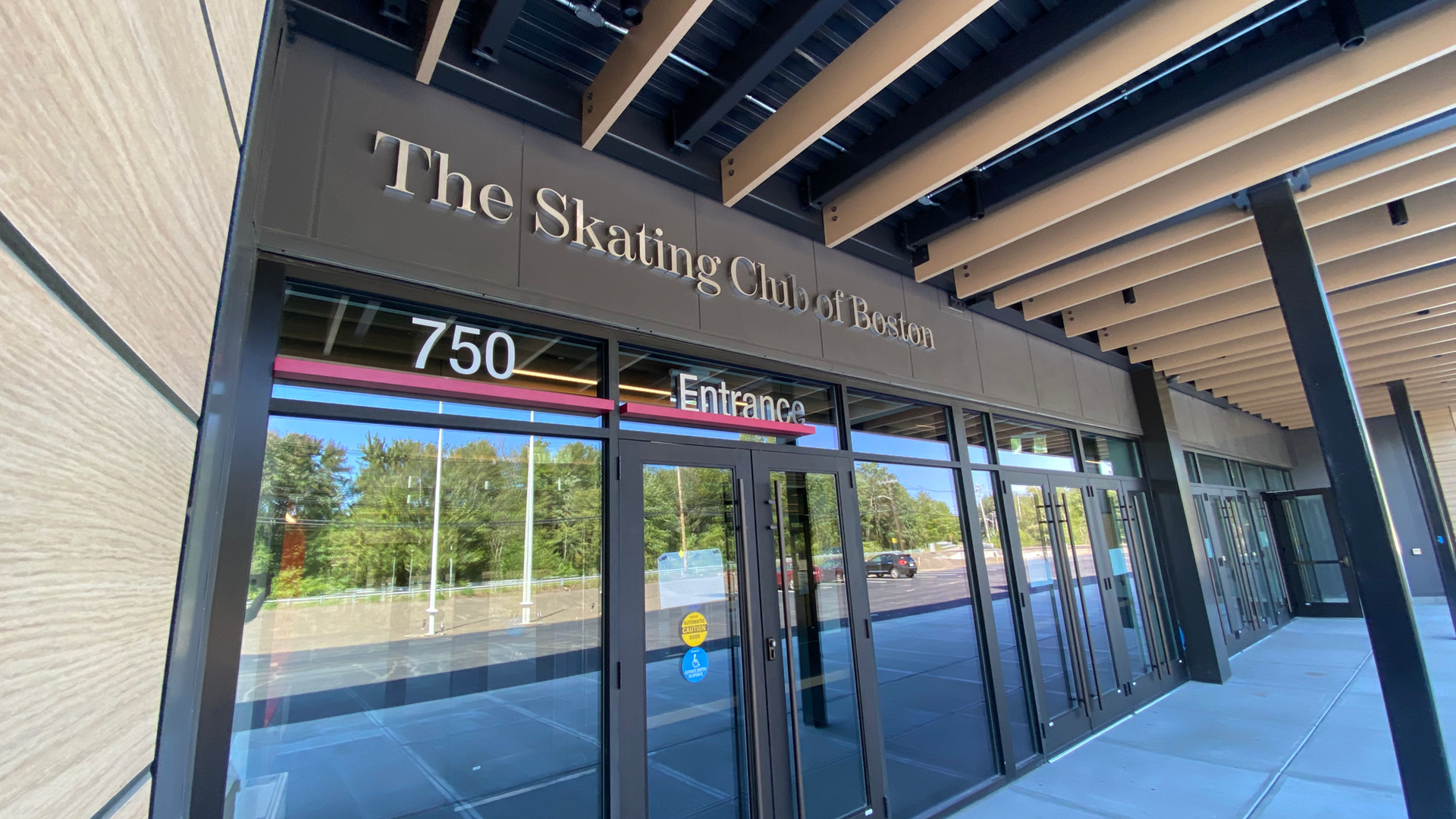
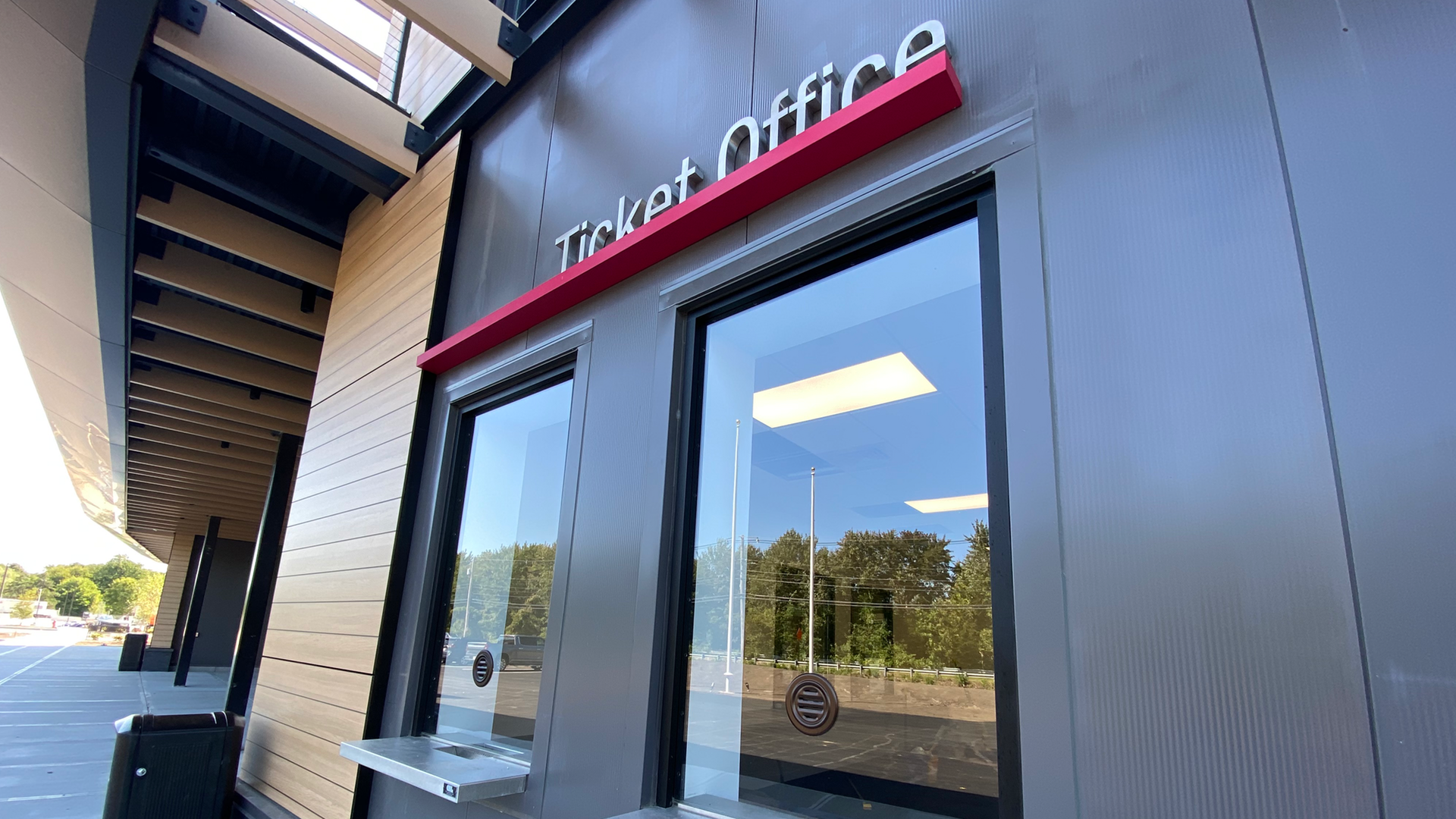
Ticket Office
The main lobby includes an event Ticket Office located at the main entrance, with service windows on the exterior and interior of the building and entrance vestibule which are opened during large events at which tickets are sold.
Main Lobby
The facility features an upscale and open design with TV displays highlighting upcoming events and schedules to keep members informed and a large daily check-in area.
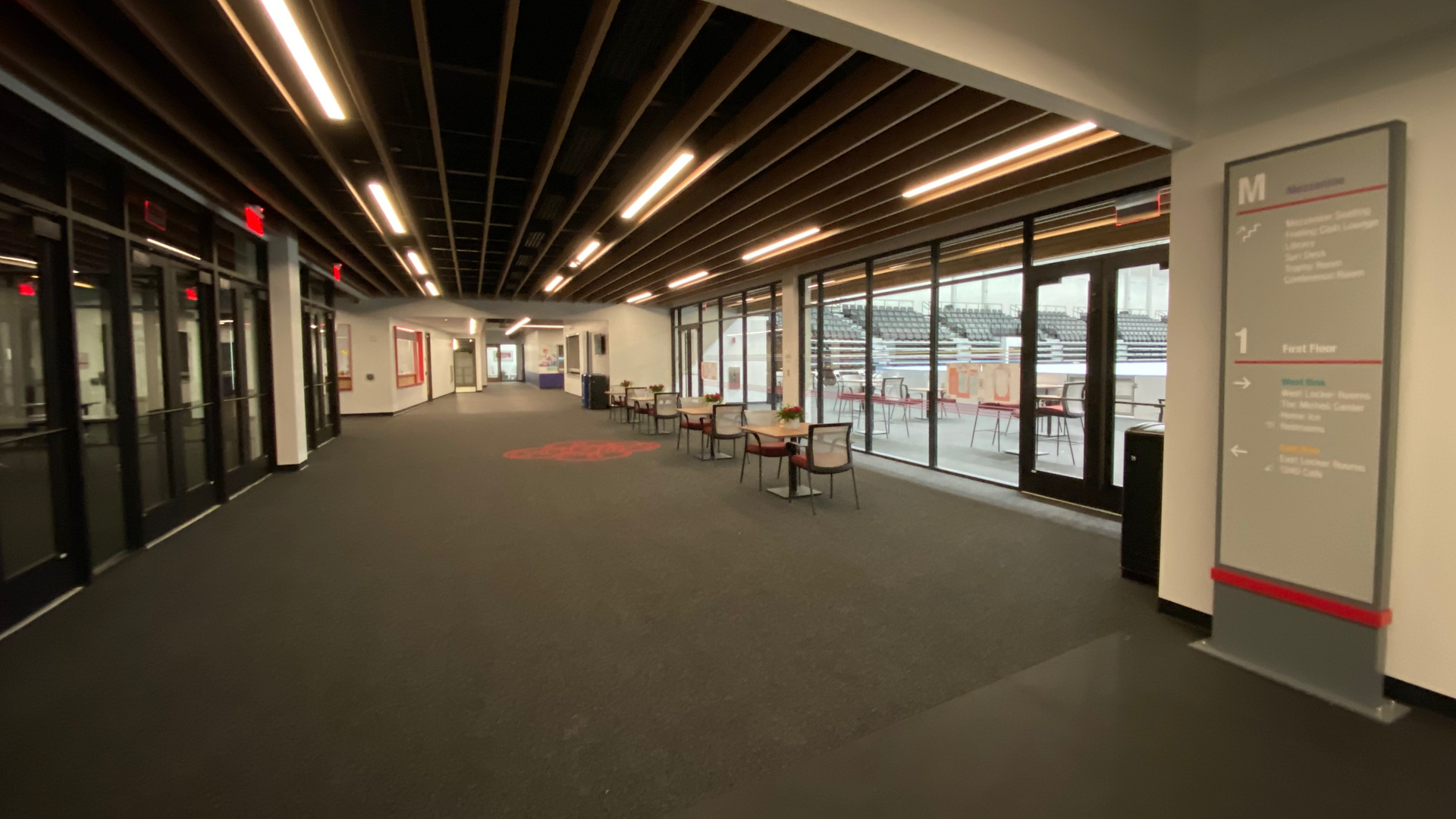
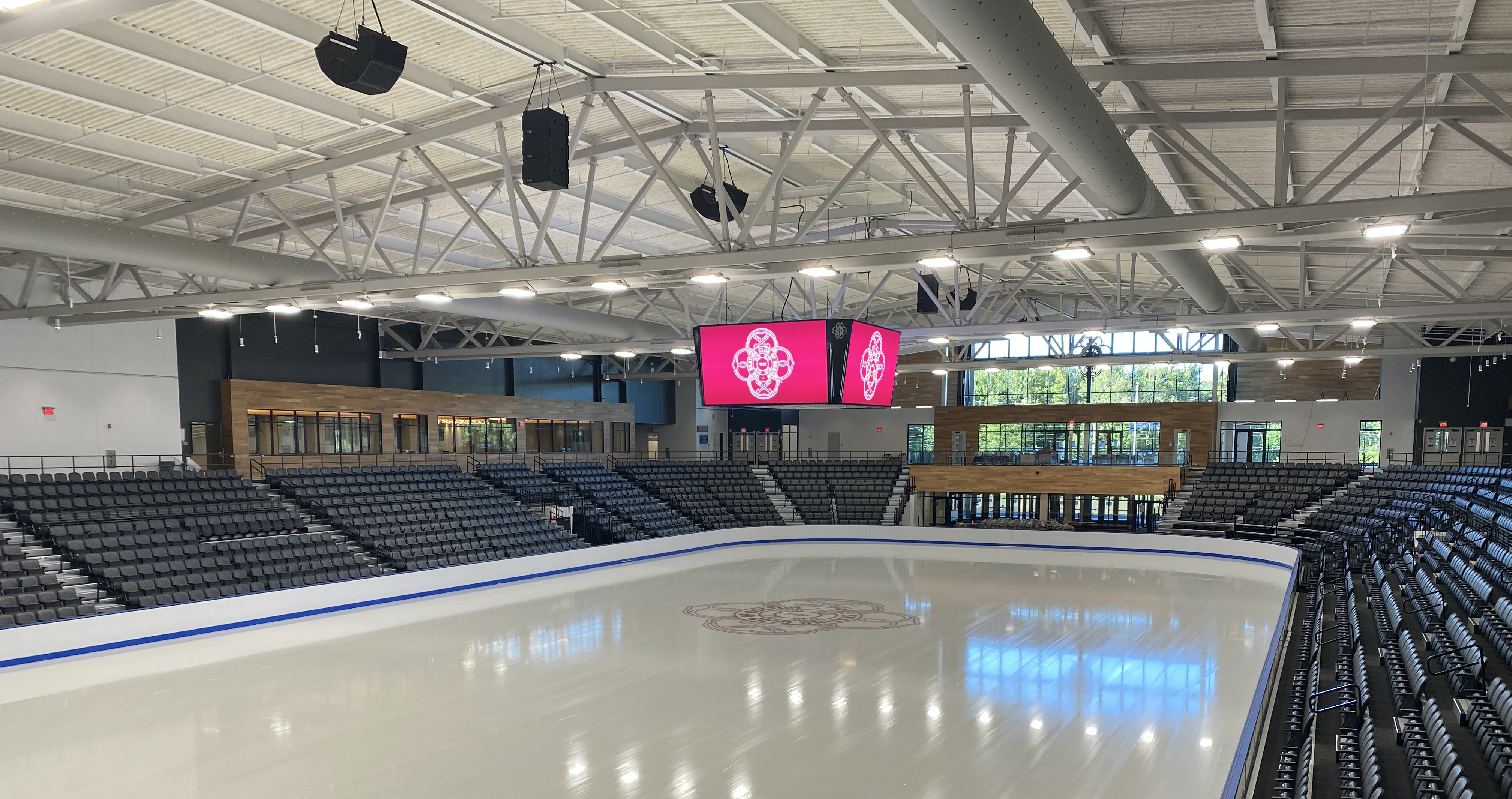
Tenley E. Albright
Performance Center
The Tenley E. Albright Performance Center is the centerpiece of the Club’s new facility. An Olympic-sized arena, spectators will enjoy upholstered seating for 2,500 with a clear view of the ice surface and excellent acoustics, no matter where they are seated. The first five rows of seating retract to allow for ice-side dining during special events. They can also be reconfigured to flexibly meet the needs of various competitions.
The History Wall
The Skating Club of Boston is known for its rich history spanning more than a century. Showcasing this history is a 200′ History Wall on the Mezzanine featuring larger than life images of some of the most significant moments throughout each decade at the Club.
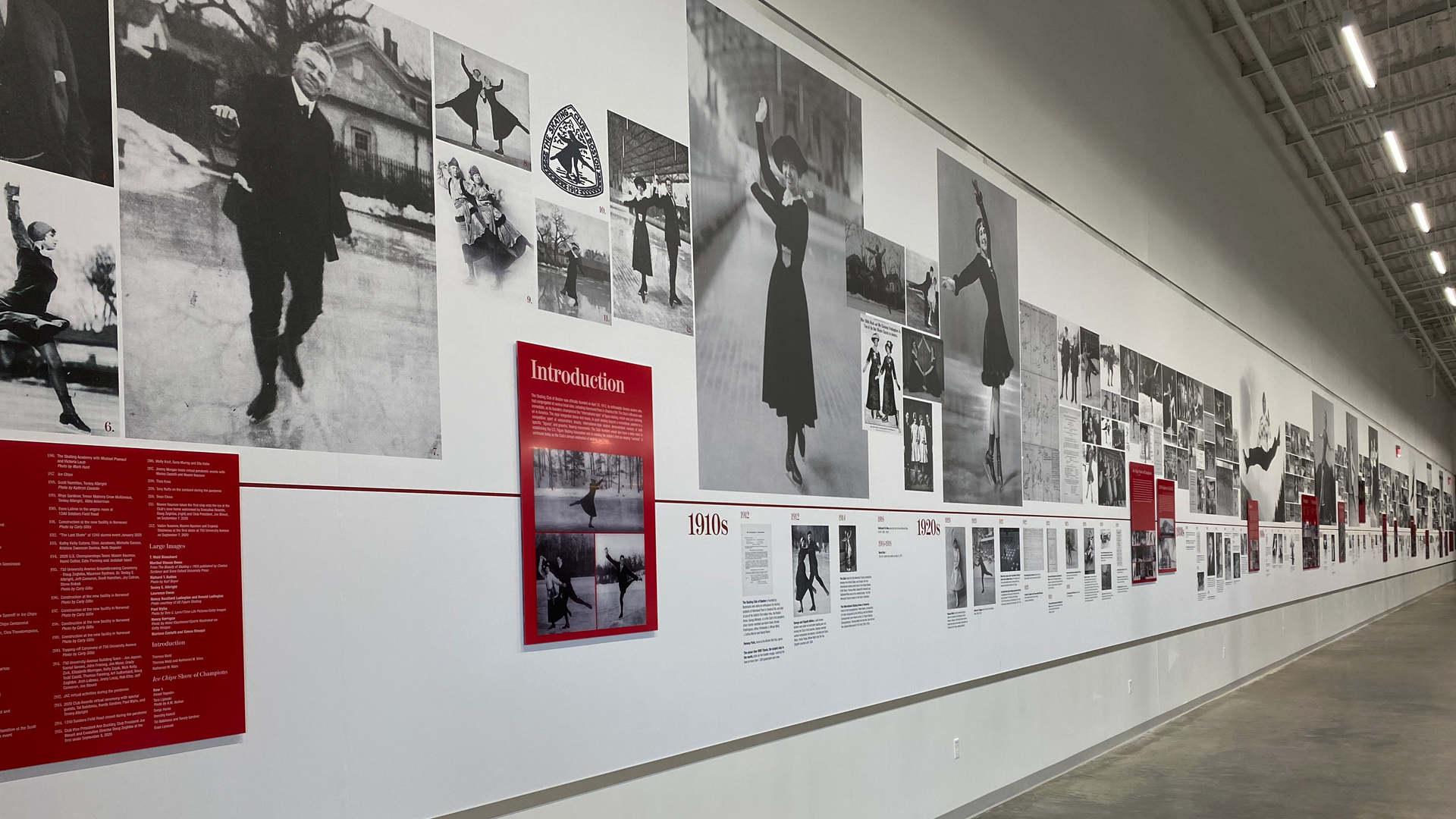
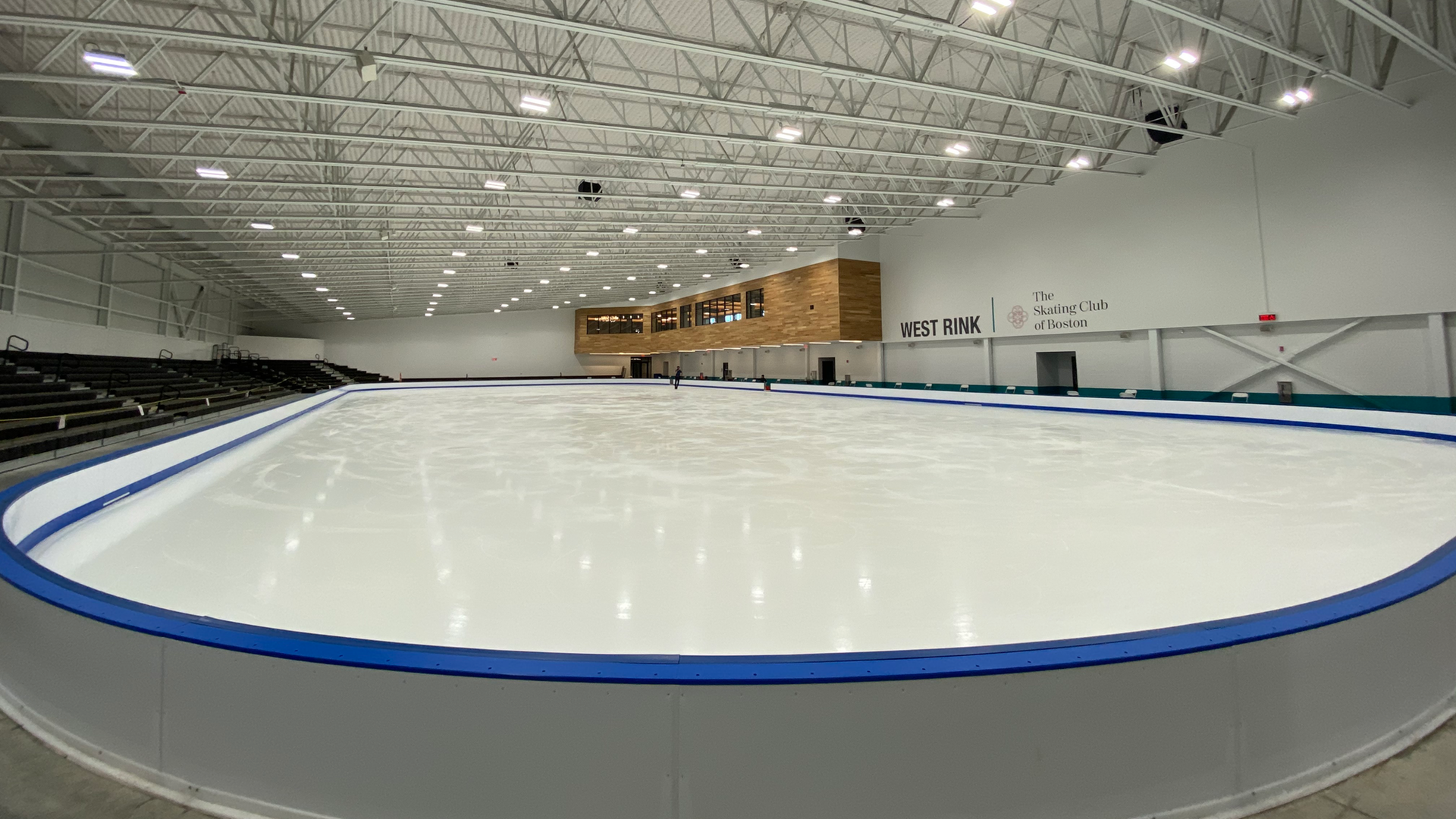
The West Rink
One of two NHL surfaces with seating for 1,500 spectators. This surface is used for a variety of competitive events and used exclusively for figure skating. There is spectator viewing from the stands or the Club Lounge, opposite the Performance Center. Daily programming at this rink includes training sessions for all U.S. Figure Skating disciplines and learn-to-skate classes.
The East Rink
One of two NHL surfaces, the East Rink is used for both figure skating and hockey. In the East Rink you will find hockey glass, painted lines, protective netting, benches, penalty boxes, hockey goals and a scoreboard. When not in use for hockey, this rink will be used for practice sessions for all the U.S. Figure Skating disciplines.
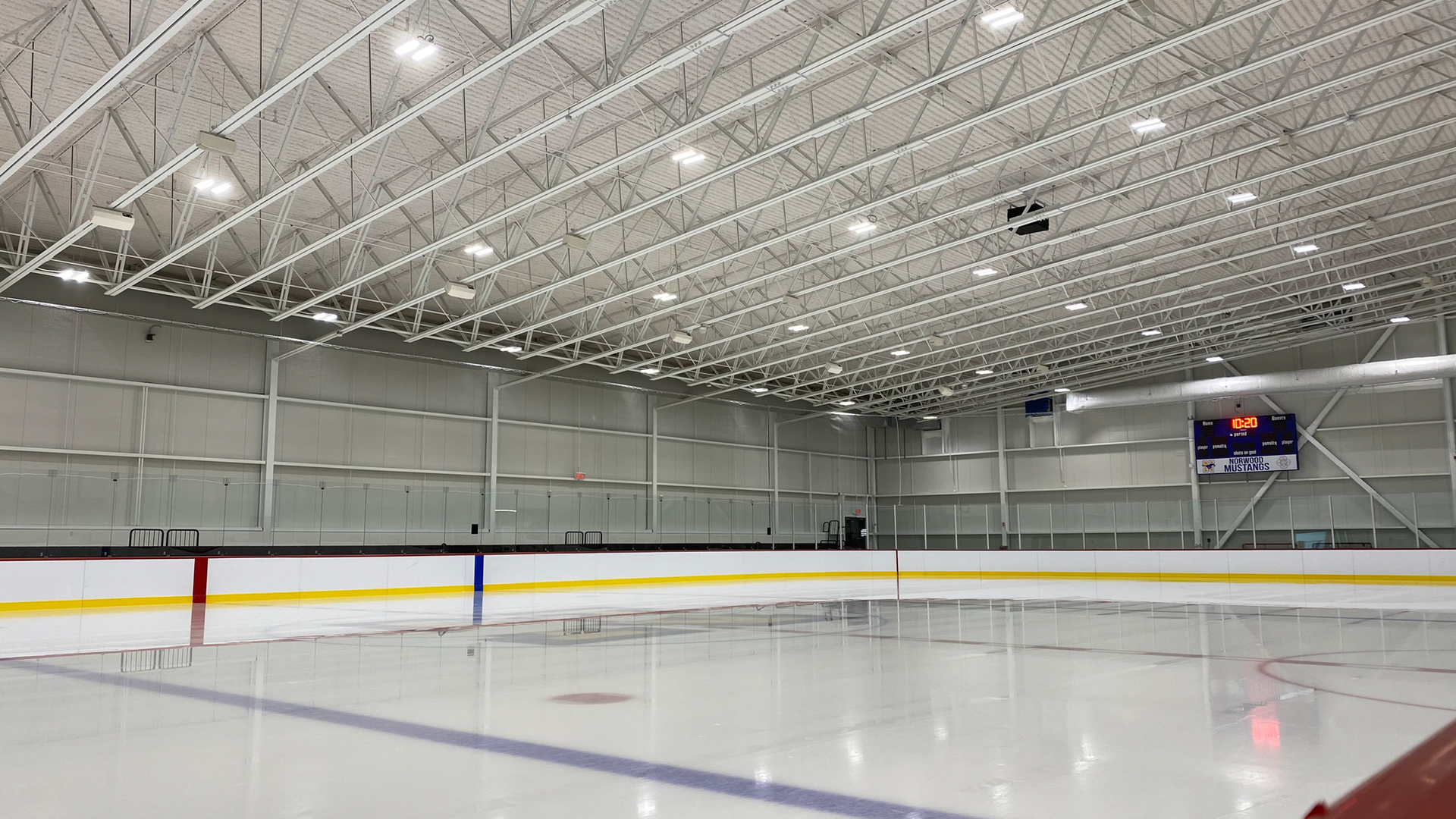
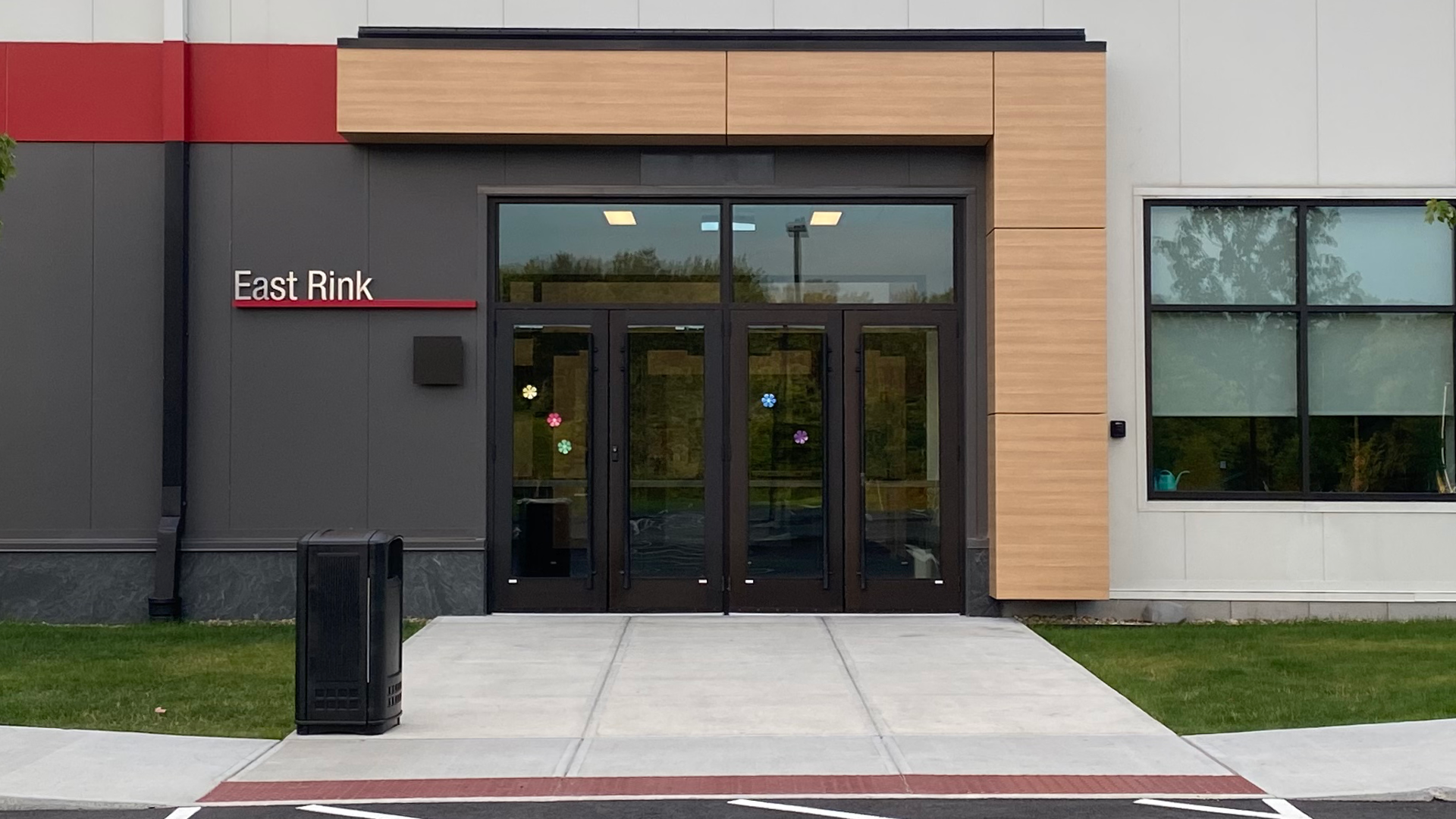
The East Entrance
In addition to the facility’s Main Lobby entrance, the East Rink is accessible through a side East Entrance along the east parking lot giving hockey teams their own entrance and lobby when they are skating on the East Rink during their specific seasons. The East Entrance and lobby is also accessible by Club members.
The East Lobby
Club Members and their families can also take advantage of the East Lobby which also has a separate 1240 Café counter and a comfortable seating area with a television, charging stations and views into the East Rink.
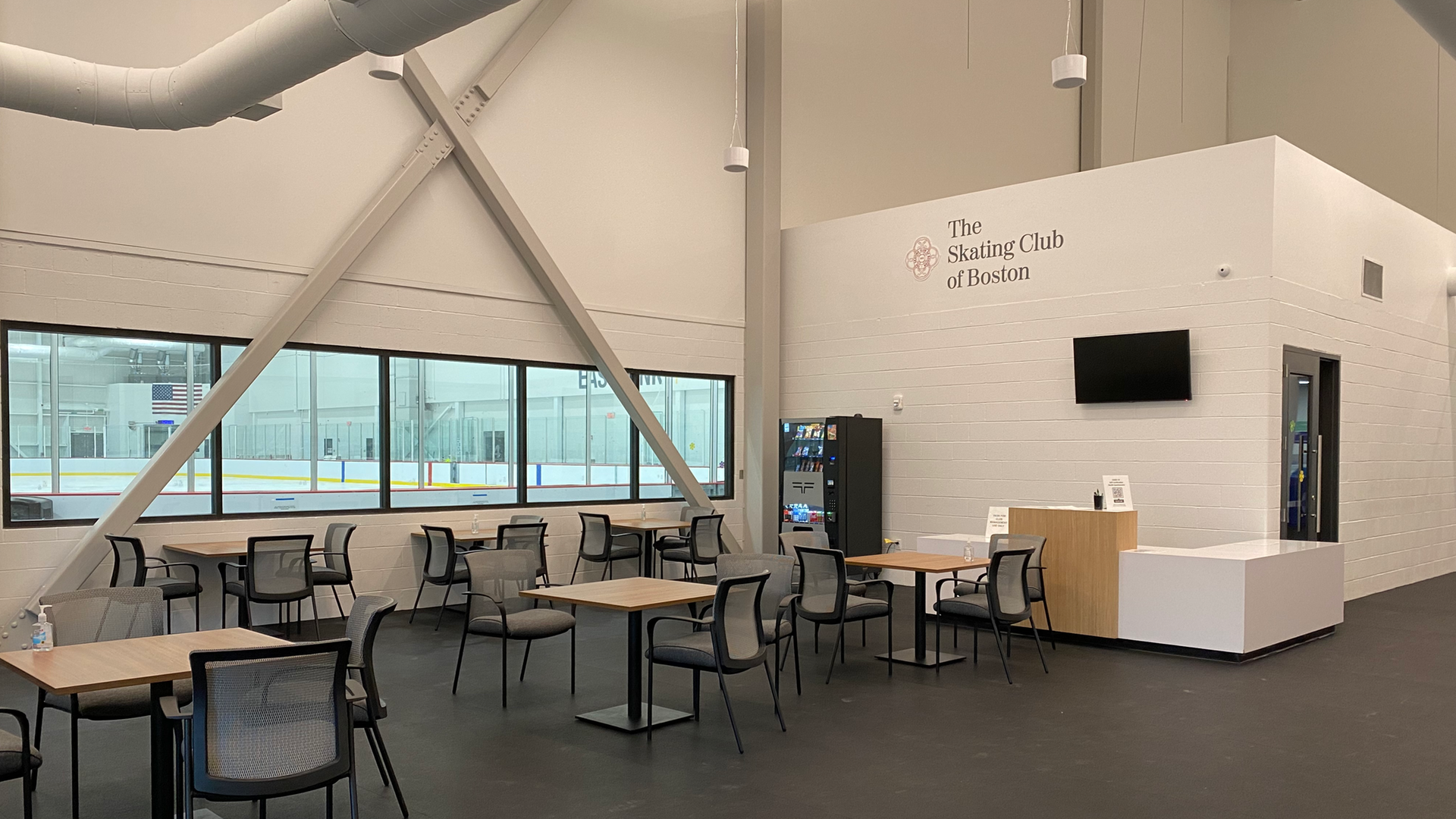
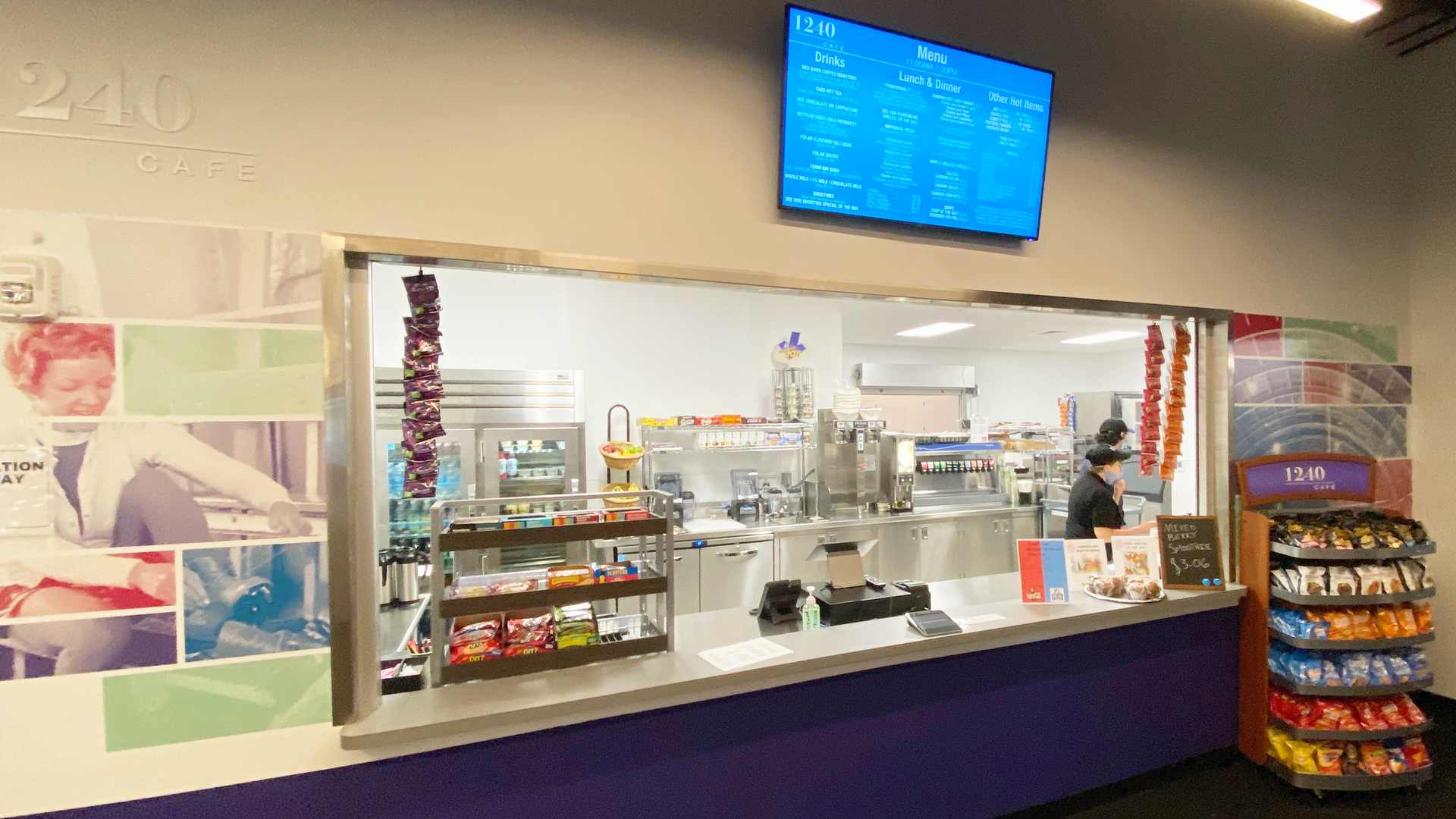
The 1240 Café
Open 7 days a week and serving all three rinks in the facility, the 1240 Cafe is owned and operated by the Club, giving it greater freedom and flexibility in designing the menus and catering to the tastes of competitive athletes and recreational skaters alike. Designed by the Club’s Executive Chef, Mark Flemming, the 1240 Cafe menus have been planned with the input of Club members and loyal patrons who depend on the cafe for everything from the perfect coffee to quick, healthy and fulfilling meal options throughout the day.
Locker Rooms
Club members can enjoy world-class locker rooms with high end finishes and upholstered lounge seating and carpeting.
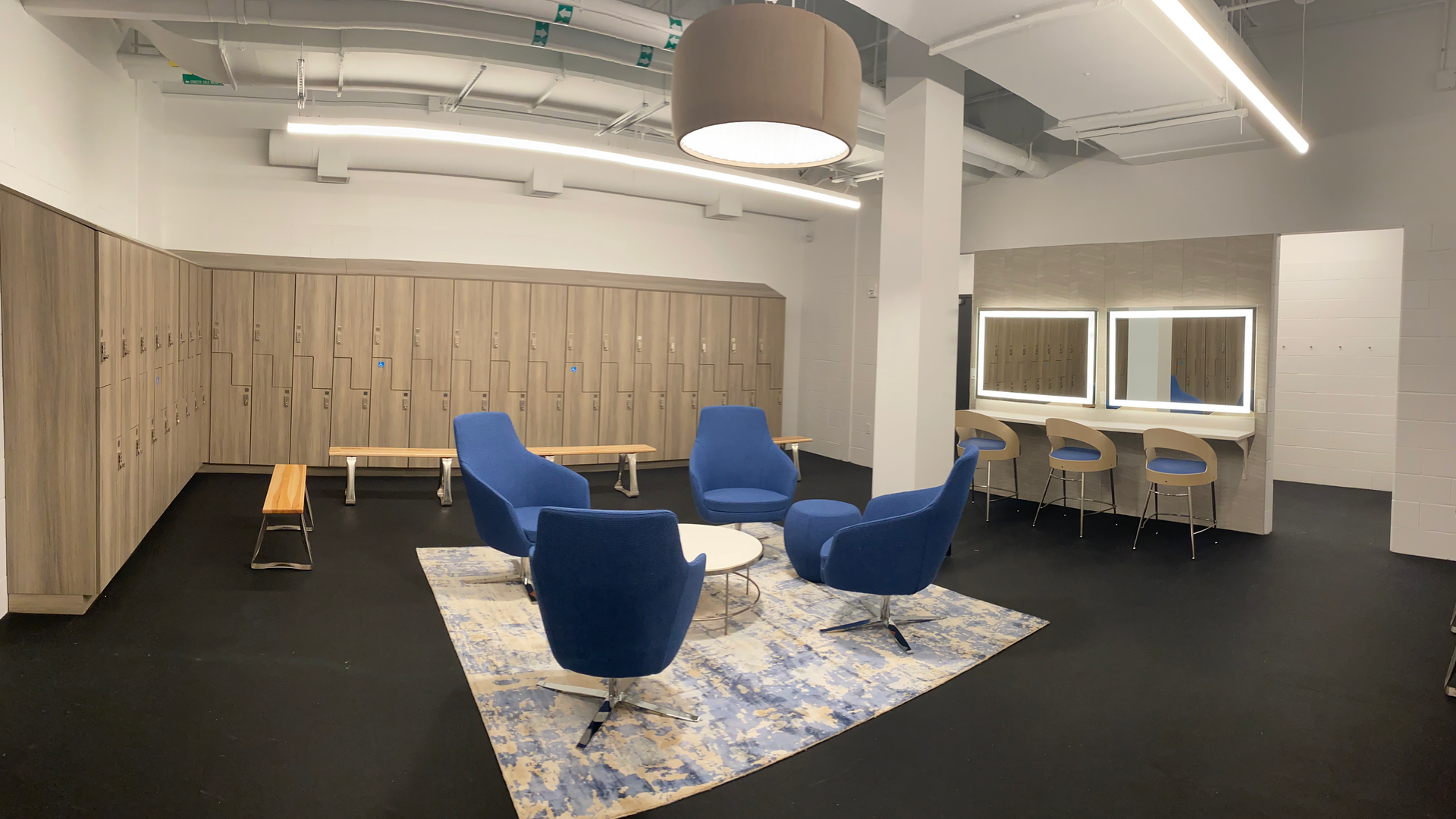
The Marilyn P. Kasputys Branch of The Micheli Center for Sports Injury Prevention
Founded by world-renowned sports orthopedic specialist and the Director of Sports Medicine at Boston Children’s Hospital, Dr. Lyle Micheli, the Center provides over 4,000 square feet of space to train Club skaters with all of their off-ice strength and conditioning requirements. In addition, the Center’s space includes examination and treatment rooms, offices for sports psychology and nutrition, on-site physical therapy, a high altitude training room and x-ray imaging for any immediate examination requirements.
The Kasputys Family Studio
The Club’s dance studio boasts 1,600 square feet of dancing space to meet a continuously growing need for off-ice dance training and choreography space. The Studio features mirrored walls, and both natural and theatrical lighting, as well as a retractable curtain divider for separate group classes and activities. The Studio also includes sound-dampened walls for privacy and focus. The off-ice dance programming focuses on increasing the artistic performance and movement of skaters, as well as exposing them to a wide variety of dance disciplines. Classes of varying levels and styles are open to the Club membership for improving performance, technical prowess and just for fun.
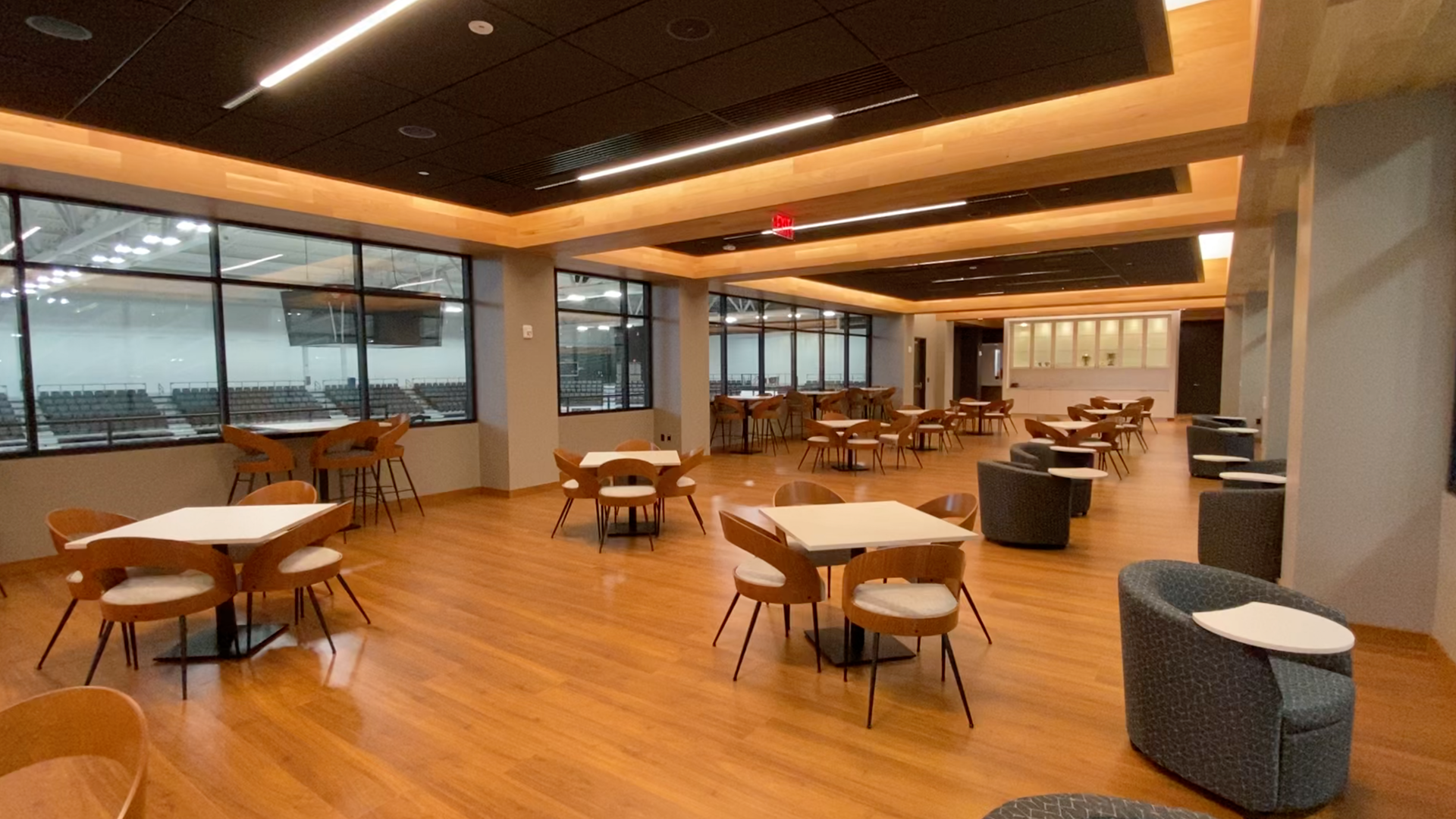
The Frieling Club Lounge
Removed from the Club’s ordinary bustle, the Club Lounge is a sophisticated, private space limited to Club members and their guests boasting a bird’s-eye view of both the Performance Center and the West Rink. The Club Lounge includes dinner seating for 200 served by the adjacent professional kitchen which is managed by an executive chef on staff. The space features a dining room, reception area and lounge, fireplace, variable lighting, high-end finishes and walls of glass. During the day, members can use the space to relax, watch TV, connect with friends, and watch some great skating. The Club Lounge will also host social gatherings and private events.
Dr. Tenley E. Albright
Academic Center
The Academic Center has been established as a dedicated student study center during the weekdays, and as an all-purpose study and work center for students and adults alike during the evenings and weekends. It is an established quiet zone during all regular hours of operation and cell phones are not be allowed for conversations.
The Richard T. Button
Trophy Room
Home to a large, invaluable collection of Club trophies, medals, and memorabilia, the trophy room will showcase the Club’s storied history and achievements over the past century. It will highlight the Club’s founders, officials, coaches, and competitors who have advanced the Club and the sport of figure skating.
Joseph E. Blount
Boardroom
Adjacent to the Club Library and Academic Center, this room is designed for Board and committee meetings to facilitate business at the Club. It includes a large upscale meeting table, conference and projection capabilities, wall boards, and other meeting essentials.
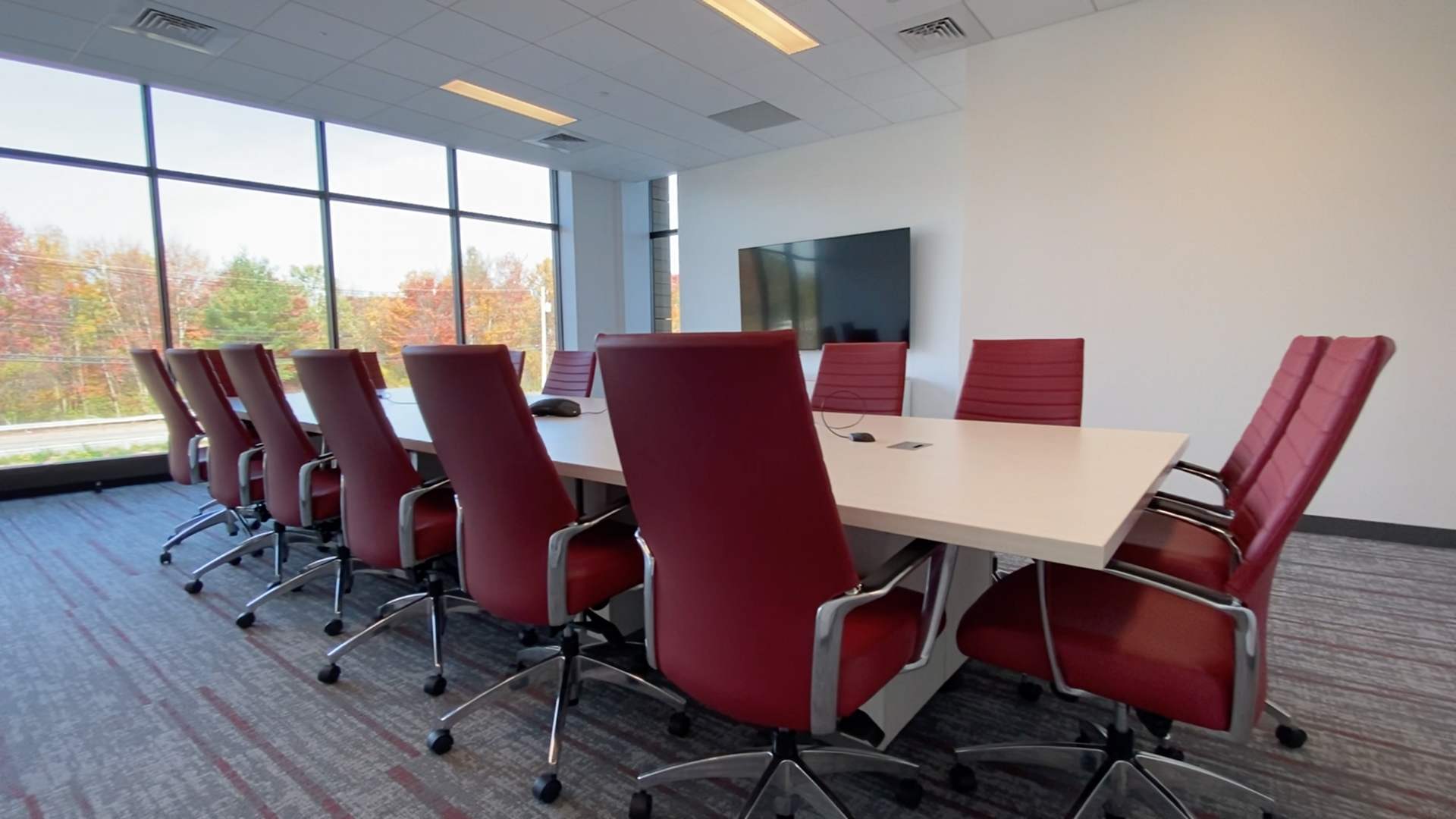

Club Member Locker Rooms
The locker rooms and lounges for Club members boast upscale furniture and finishes, with every necessity you could need before and after a skating session.

